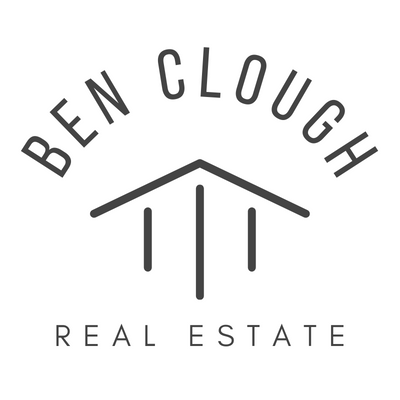


Sold
Listing Courtesy of:  Northwest MLS / Re/Max Northwest Realtors and Windermere Northlake
Northwest MLS / Re/Max Northwest Realtors and Windermere Northlake
 Northwest MLS / Re/Max Northwest Realtors and Windermere Northlake
Northwest MLS / Re/Max Northwest Realtors and Windermere Northlake 1201 NE Perkins Wy Shoreline, WA 98155
Sold on 03/10/2021
$750,000 (USD)
MLS #:
1720722
1720722
Taxes
$7,121(2020)
$7,121(2020)
Lot Size
10,160 SQFT
10,160 SQFT
Type
Single-Family Home
Single-Family Home
Year Built
1961
1961
Style
1 Story W/Bsmnt.
1 Story W/Bsmnt.
Views
Mountain, Partial, See Remarks, Territorial
Mountain, Partial, See Remarks, Territorial
School District
Shoreline
Shoreline
County
King County
King County
Community
Shoreline
Shoreline
Listed By
Mary Ong, Re/Max Northwest Realtors
Bought with
Benjamin Clough, Windermere Northlake
Benjamin Clough, Windermere Northlake
Source
Northwest MLS as distributed by MLS Grid
Last checked Dec 19 2025 at 9:46 PM PST
Northwest MLS as distributed by MLS Grid
Last checked Dec 19 2025 at 9:46 PM PST
Bathroom Details
- Full Bathrooms: 2
Interior Features
- Bath Off Master
- Ceiling Fan(s)
- Dining Room
- High Tech Cabling
- Jetted Tub
- Security System
- Skylights
- Vaulted Ceilings
- Walk-In Closet
- Dishwasher
- Garbage Disposal
- Microwave
- Range/Oven
- French Doors
- Dbl Pane/Storm Windw
- Refrigerator
- Dryer
- Washer
Kitchen
- Main
Subdivision
- Firs View Terrace 2Nd Addition
Lot Information
- Paved Street
- Secluded
Property Features
- Cable Tv
- Deck
- Fenced-Partially
- Gas Available
- Outbuildings
- Patio
- Rv Parking
- High Speed Internet
- Fireplace: 2
- Foundation: Poured Concrete
Heating and Cooling
- Forced Air
- 90%+ High Efficiency
Basement Information
- Daylight
- Fully Finished
Flooring
- Hardwood
- Vinyl
- Wall to Wall Carpet
Exterior Features
- Wood
- Roof: Composition
Utility Information
- Utilities: Public
- Sewer: Sewer Connected
- Energy: Electric, Natural Gas
School Information
- Elementary School: Ridgecrest Elem
- Middle School: Kellogg Mid
- High School: Shorecrest High
Garage
- Garage-Attached
Listing Price History
Date
Event
Price
% Change
$ (+/-)
Jan 25, 2021
Listed
$774,950
-
-
Additional Listing Info
- Buyer Brokerage Compensation: 3
Buyer's Brokerage Compensation not binding unless confirmed by separate agreement among applicable parties.
Disclaimer: Based on information submitted to the MLS GRID as of 12/19/25 13:46. All data is obtained from various sources and may not have been verified by Windermere Real Estate Services Company, Inc. or MLS GRID. Supplied Open House Information is subject to change without notice. All information should be independently reviewed and verified for accuracy. Properties may or may not be listed by the office/agent presenting the information.




Description