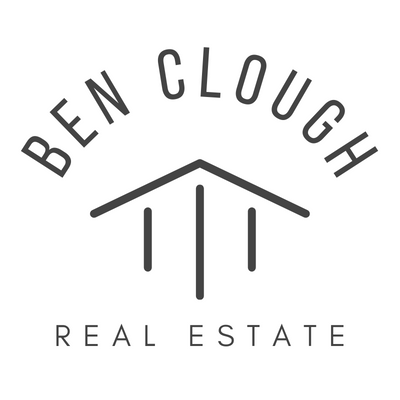


Sold
Listing Courtesy of:  Northwest MLS / Windermere Real Estate/Fn and Windermere Northlake / Windermere Real Estate Northeast Inc. / Marella Alejandrino
Northwest MLS / Windermere Real Estate/Fn and Windermere Northlake / Windermere Real Estate Northeast Inc. / Marella Alejandrino
 Northwest MLS / Windermere Real Estate/Fn and Windermere Northlake / Windermere Real Estate Northeast Inc. / Marella Alejandrino
Northwest MLS / Windermere Real Estate/Fn and Windermere Northlake / Windermere Real Estate Northeast Inc. / Marella Alejandrino 8005 Sandpoint Way NE A51 Seattle, WA 98115
Sold on 08/23/2022
$1,150,000 (USD)
MLS #:
1947467
1947467
Taxes
$7,969(2022)
$7,969(2022)
Type
Condo
Condo
Building Name
Fairway Estates
Fairway Estates
Year Built
1974
1974
Style
Condo (1 Level)
Condo (1 Level)
Views
Lake, Territorial, Mountain(s)
Lake, Territorial, Mountain(s)
School District
Seattle
Seattle
County
King County
King County
Community
Sand Point
Sand Point
Listed By
Mary P. Anderson, Windermere Real Estate/Fn
Marella Alejandrino, Windermere Real Estate Northeast Inc.
Marella Alejandrino, Windermere Real Estate Northeast Inc.
Bought with
Ben Clough, Windermere Northlake
Ben Clough, Windermere Northlake
Source
Northwest MLS as distributed by MLS Grid
Last checked Nov 25 2025 at 10:12 AM PST
Northwest MLS as distributed by MLS Grid
Last checked Nov 25 2025 at 10:12 AM PST
Bathroom Details
- Full Bathroom: 1
- 3/4 Bathroom: 1
- Half Bathroom: 1
Interior Features
- Dishwasher
- Microwave
- Disposal
- Fireplace
- Refrigerator
- Balcony/Deck/Patio
- Dryer
- Washer
- Blinds
- Cooking-Electric
- Dryer-Electric
- Electric Dryer Hookup
- Ductless Hp-Mini Split
- Washer Hookup
- Shades
- Wall to Wall Carpet
- Stove/Range
- Water Heater
- Heat Pump
Subdivision
- Sand Point
Lot Information
- Dead End Street
- Open Space
Property Features
- Fireplace: Gas
- Fireplace: 1
Homeowners Association Information
- Dues: $2275/Monthly
Flooring
- Stone
- Marble
- Carpet
- Engineered Hardwood
Exterior Features
- Cement/Concrete
- Roof: Composition
- Roof: Flat
Utility Information
- Utilities: Garbage, Common Area Maintenance, Road Maintenance, Snow Removal, Cable Connected, Electric
- Fuel: Electric
- Energy: Green Efficiency: Insulated Windows
School Information
- Elementary School: Buyer to Verify
- Middle School: Buyer to Verify
- High School: Nathan Hale High
Parking
- Carport
Stories
- 1
Listing Price History
Date
Event
Price
% Change
$ (+/-)
Aug 03, 2022
Price Changed
$1,200,000
-6%
-$75,000
Jul 07, 2022
Listed
$1,275,000
-
-
Additional Listing Info
- Buyer Brokerage Compensation: 3%
Buyer's Brokerage Compensation not binding unless confirmed by separate agreement among applicable parties.
Disclaimer: Based on information submitted to the MLS GRID as of 11/25/25 02:12. All data is obtained from various sources and may not have been verified by Windermere Real Estate Services Company, Inc. or MLS GRID. Supplied Open House Information is subject to change without notice. All information should be independently reviewed and verified for accuracy. Properties may or may not be listed by the office/agent presenting the information.





Description