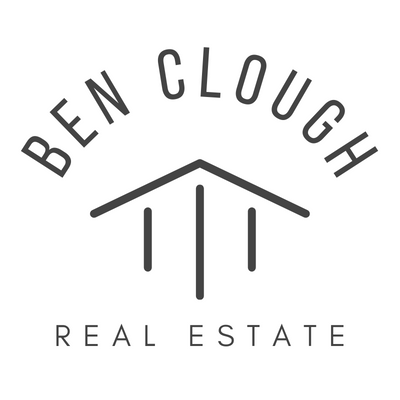


Sold
Listing Courtesy of:  Northwest MLS / Tjh Seattle, LLC and Windermere R.E. Northeast, Inc
Northwest MLS / Tjh Seattle, LLC and Windermere R.E. Northeast, Inc
 Northwest MLS / Tjh Seattle, LLC and Windermere R.E. Northeast, Inc
Northwest MLS / Tjh Seattle, LLC and Windermere R.E. Northeast, Inc 7201 27th Ave NE Seattle, WA 98115
Sold on 07/23/2025
$2,478,000 (USD)
MLS #:
2371483
2371483
Lot Size
5,779 SQFT
5,779 SQFT
Type
Single-Family Home
Single-Family Home
Year Built
2025
2025
Style
2 Stories W/Bsmnt
2 Stories W/Bsmnt
Views
Territorial
Territorial
School District
Seattle
Seattle
County
King County
King County
Community
Ravenna
Ravenna
Listed By
Sarah Skryabnev, Tjh Seattle, LLC
Bought with
Ben Clough, Windermere R.E. Northeast, Inc
Ben Clough, Windermere R.E. Northeast, Inc
Source
Northwest MLS as distributed by MLS Grid
Last checked Nov 25 2025 at 10:12 AM PST
Northwest MLS as distributed by MLS Grid
Last checked Nov 25 2025 at 10:12 AM PST
Bathroom Details
- Full Bathrooms: 3
- Half Bathroom: 1
Interior Features
- High Tech Cabling
- Disposal
- Fireplace
- Double Pane/Storm Window
- Bath Off Primary
- Walk-In Closet(s)
- Walk-In Pantry
- Dining Room
- Dishwasher(s)
- Refrigerator(s)
- Stove(s)/Range(s)
- Microwave(s)
Subdivision
- Ravenna
Lot Information
- Corner Lot
- Curbs
- Sidewalk
Property Features
- Deck
- Fenced-Fully
- Electric Car Charging
- Fireplace: Electric
- Fireplace: 1
- Foundation: Poured Concrete
Heating and Cooling
- 90%+ High Efficiency
- Ductless
Basement Information
- Finished
Flooring
- Carpet
- Vinyl Plank
- Ceramic Tile
- Engineered Hardwood
Exterior Features
- Wood
- Wood Products
- Cement/Concrete
- Roof: Composition
Utility Information
- Sewer: Sewer Connected
- Fuel: Electric
School Information
- Elementary School: Bryant
- Middle School: Eckstein Mid
- High School: Roosevelt High
Parking
- Attached Garage
Stories
- 2
Living Area
- 3,200 sqft
Listing Price History
Date
Event
Price
% Change
$ (+/-)
May 07, 2025
Listed
$2,478,000
-
-
Additional Listing Info
- Buyer Brokerage Compensation: 2
Buyer's Brokerage Compensation not binding unless confirmed by separate agreement among applicable parties.
Disclaimer: Based on information submitted to the MLS GRID as of 11/25/25 02:12. All data is obtained from various sources and may not have been verified by Windermere Real Estate Services Company, Inc. or MLS GRID. Supplied Open House Information is subject to change without notice. All information should be independently reviewed and verified for accuracy. Properties may or may not be listed by the office/agent presenting the information.




Description