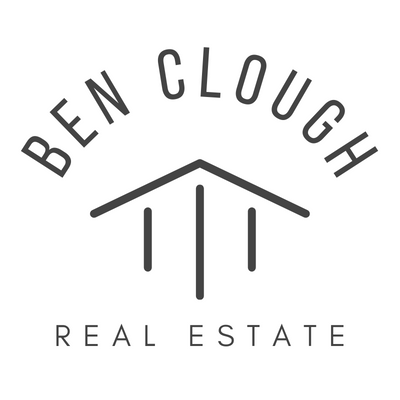


Listing Courtesy of:  Northwest MLS / Windermere Real Estate Central, Inc. / Travis Stewart
Northwest MLS / Windermere Real Estate Central, Inc. / Travis Stewart
 Northwest MLS / Windermere Real Estate Central, Inc. / Travis Stewart
Northwest MLS / Windermere Real Estate Central, Inc. / Travis Stewart 2275 237th Lane NE Sammamish, WA 98074
Active (2 Days)
$2,198,000
OPEN HOUSE TIMES
-
OPENSat, Sep 201:00 pm - 3:00 pm
Description
Ideally located in Sammamish just steps from award-winning McAuliffe Elementary, this Residence offers the perfect balance of everyday comfort and refined design. A versatile floor plan highlights soaring ceilings, dual staircases and sunlit interiors with 4 beds upstairs and a main-floor 5th bed or den, with a separate bonus room. Great room opens to chef’s kitchen with stainless steel appliances, dual ovens, granite island, & walk-in pantry. Retreat to the generous primary suite with 5-piece bath. Outdoor living shines with a covered patio, fenced backyard, & Synthetic Turf ideal for entertaining. Central A/C, formal dining, acclaimed LWSD, nearby parks, and easy access to Sammamish amenities, delivering the very best of Eastside living.
MLS #:
2432483
2432483
Taxes
$14,668(2025)
$14,668(2025)
Lot Size
6,820 SQFT
6,820 SQFT
Type
Single-Family Home
Single-Family Home
Building Name
Cornerstone Estates
Cornerstone Estates
Year Built
2014
2014
Style
2 Story
2 Story
School District
Lake Washington
Lake Washington
County
King County
King County
Community
Sammamish
Sammamish
Listed By
Travis Stewart, Windermere Real Estate Central, Inc.
Source
Northwest MLS as distributed by MLS Grid
Last checked Sep 19 2025 at 5:34 PM PDT
Northwest MLS as distributed by MLS Grid
Last checked Sep 19 2025 at 5:34 PM PDT
Bathroom Details
- Full Bathrooms: 2
- 3/4 Bathroom: 1
Interior Features
- High Tech Cabling
- Disposal
- Fireplace
- French Doors
- Double Pane/Storm Window
- Bath Off Primary
- Vaulted Ceiling(s)
- Water Heater
- Walk-In Closet(s)
- Double Oven
- Walk-In Pantry
- Dining Room
- Dishwasher(s)
- Refrigerator(s)
- Stove(s)/Range(s)
- Microwave(s)
Subdivision
- Sammamish
Lot Information
- Curbs
- Sidewalk
- Paved
- Cul-De-Sac
Property Features
- Fenced-Fully
- Patio
- Cable Tv
- High Speed Internet
- Fireplace: Gas
- Fireplace: 1
- Foundation: Poured Concrete
Heating and Cooling
- Forced Air
Homeowners Association Information
- Dues: $1050/Annually
Flooring
- Hardwood
- Carpet
- Ceramic Tile
Exterior Features
- Stone
- Wood
- Cement Planked
- Roof: Composition
Utility Information
- Sewer: Sewer Connected
- Fuel: Natural Gas
School Information
- Elementary School: McAuliffe Elem
- Middle School: Inglewood Middle
- High School: Eastlake High
Parking
- Attached Garage
Stories
- 2
Living Area
- 3,499 sqft
Additional Listing Info
- Buyer Brokerage Compensation: 2.5
Buyer's Brokerage Compensation not binding unless confirmed by separate agreement among applicable parties.
Estimated Monthly Mortgage Payment
*Based on Fixed Interest Rate withe a 30 year term, principal and interest only
Listing price
Down payment
%
Interest rate
%Mortgage calculator estimates are provided by Windermere Real Estate and are intended for information use only. Your payments may be higher or lower and all loans are subject to credit approval.
Disclaimer: Based on information submitted to the MLS GRID as of 9/19/25 10:34. All data is obtained from various sources and may not have been verified by broker or MLS GRID. Supplied Open House Information is subject to change without notice. All information should be independently reviewed and verified for accuracy. Properties may or may not be listed by the office/agent presenting the information.



