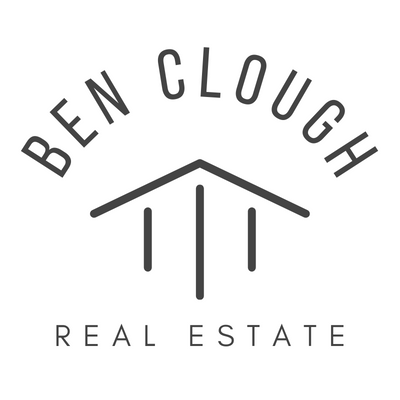


Listing Courtesy of:  Northwest MLS / Windermere Real Estate/West Campus, Inc. / Stephen Janho / Timothy Vanstrien
Northwest MLS / Windermere Real Estate/West Campus, Inc. / Stephen Janho / Timothy Vanstrien
 Northwest MLS / Windermere Real Estate/West Campus, Inc. / Stephen Janho / Timothy Vanstrien
Northwest MLS / Windermere Real Estate/West Campus, Inc. / Stephen Janho / Timothy Vanstrien 15115 138th Avenue E Puyallup, WA 98374
Active (12 Days)
$2,199,000
MLS #:
2393518
2393518
Taxes
$16,844(2025)
$16,844(2025)
Lot Size
4.09 acres
4.09 acres
Type
Single-Family Home
Single-Family Home
Building Name
Pierce County Short #77-3
Pierce County Short #77-3
Year Built
1991
1991
Style
2 Story
2 Story
Views
Mountain(s), Territorial
Mountain(s), Territorial
School District
Puyallup
Puyallup
County
Pierce County
Pierce County
Community
Sunrise
Sunrise
Listed By
Stephen Janho, Windermere Real Estate/West Campus, Inc.
Timothy Vanstrien, Windermere Real Estate/West Campus, Inc.
Timothy Vanstrien, Windermere Real Estate/West Campus, Inc.
Source
Northwest MLS as distributed by MLS Grid
Last checked Jun 30 2025 at 6:27 AM PDT
Northwest MLS as distributed by MLS Grid
Last checked Jun 30 2025 at 6:27 AM PDT
Bathroom Details
- Full Bathrooms: 3
- Half Bathrooms: 2
Interior Features
- Bath Off Primary
- Ceiling Fan(s)
- Ceramic Tile
- Dining Room
- Fireplace
- Fireplace (Primary Bedroom)
- French Doors
- Jetted Tub
- Security System
- Skylight(s)
- Walk-In Pantry
- Water Heater
- Dishwasher(s)
- Disposal
- Microwave(s)
- Refrigerator(s)
- Stove(s)/Range(s)
Subdivision
- Sunrise
Lot Information
- Dead End Street
- Paved
- Secluded
- Value In Land
Property Features
- Cabana/Gazebo
- Cable Tv
- Dog Run
- Fenced-Partially
- Gated Entry
- High Speed Internet
- Hot Tub/Spa
- Outbuildings
- Patio
- Propane
- Rv Parking
- Shop
- Sprinkler System
- Fireplace: 3
- Fireplace: Gas
- Fireplace: Wood Burning
- Foundation: Poured Concrete
Heating and Cooling
- Heat Pump
Homeowners Association Information
- Dues: $500/Annually
Flooring
- Ceramic Tile
- Hardwood
- Marble
- Carpet
Exterior Features
- Cement/Concrete
- Roof: Composition
Utility Information
- Sewer: Septic Tank
- Fuel: Propane
School Information
- Elementary School: Buyer to Verify
- Middle School: Buyer to Verify
- High School: Buyer to Verify
Parking
- Attached Garage
- Detached Garage
- Rv Parking
Stories
- 2
Living Area
- 4,511 sqft
Additional Listing Info
- Buyer Brokerage Compensation: 2.5
Buyer's Brokerage Compensation not binding unless confirmed by separate agreement among applicable parties.
Location
Estimated Monthly Mortgage Payment
*Based on Fixed Interest Rate withe a 30 year term, principal and interest only
Listing price
Down payment
%
Interest rate
%Mortgage calculator estimates are provided by Windermere Real Estate and are intended for information use only. Your payments may be higher or lower and all loans are subject to credit approval.
Disclaimer: Based on information submitted to the MLS GRID as of 6/29/25 23:27. All data is obtained from various sources and may not have been verified by broker or MLS GRID. Supplied Open House Information is subject to change without notice. All information should be independently reviewed and verified for accuracy. Properties may or may not be listed by the office/agent presenting the information.





Description