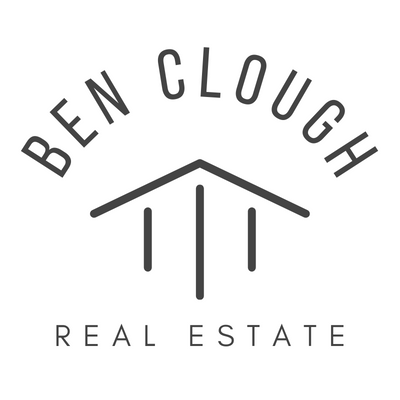


Listing Courtesy of:  Northwest MLS / Windermere Real Estate/Whatcom, Inc. / Karen Timmer / Tiffany Braun
Northwest MLS / Windermere Real Estate/Whatcom, Inc. / Karen Timmer / Tiffany Braun
 Northwest MLS / Windermere Real Estate/Whatcom, Inc. / Karen Timmer / Tiffany Braun
Northwest MLS / Windermere Real Estate/Whatcom, Inc. / Karen Timmer / Tiffany Braun 591 Meeker Ln Lynden, WA 98264
Active (3 Days)
$2,250,000
MLS #:
2394013
2394013
Taxes
$10,036(2025)
$10,036(2025)
Lot Size
0.81 acres
0.81 acres
Type
Single-Family Home
Single-Family Home
Year Built
2018
2018
Style
2 Story
2 Story
Views
Territorial
Territorial
School District
Lynden
Lynden
County
Whatcom County
Whatcom County
Community
Lynden
Lynden
Listed By
Karen Timmer, Windermere Real Estate/Whatcom, Inc.
Tiffany Braun, Windermere Real Estate/Whatcom, Inc.
Tiffany Braun, Windermere Real Estate/Whatcom, Inc.
Source
Northwest MLS as distributed by MLS Grid
Last checked Jun 30 2025 at 7:33 AM PDT
Northwest MLS as distributed by MLS Grid
Last checked Jun 30 2025 at 7:33 AM PDT
Bathroom Details
- Full Bathrooms: 3
- 3/4 Bathroom: 1
- Half Bathrooms: 2
Interior Features
- Bath Off Primary
- Built-In Vacuum
- Ceiling Fan(s)
- Ceramic Tile
- Double Pane/Storm Window
- Dining Room
- Fireplace
- French Doors
- High Tech Cabling
- Walk-In Pantry
- Water Heater
- Dishwasher(s)
- Disposal
- Dryer(s)
- Microwave(s)
- Refrigerator(s)
- Stove(s)/Range(s)
- Washer(s)
Subdivision
- Lynden
Lot Information
- Corner Lot
- Paved
Property Features
- Patio
- Rv Parking
- Shop
- Sprinkler System
- Fireplace: 2
- Fireplace: Gas
- Foundation: Poured Concrete
- Foundation: Slab
Heating and Cooling
- 90%+ High Efficiency
- Ductless
- Forced Air
- Hot Water Recirc Pump
Homeowners Association Information
- Dues: $150/Monthly
Flooring
- Ceramic Tile
- Engineered Hardwood
- Carpet
Exterior Features
- Brick
- Cement/Concrete
- Roof: Composition
Utility Information
- Sewer: Septic Tank
- Fuel: Electric, Natural Gas
School Information
- Elementary School: Isom Elementary
- Middle School: Lynden Mid
- High School: Lynden High
Parking
- Attached Garage
- Rv Parking
Stories
- 2
Living Area
- 5,306 sqft
Additional Listing Info
- Buyer Brokerage Compensation: 2.5
Buyer's Brokerage Compensation not binding unless confirmed by separate agreement among applicable parties.
Location
Listing Price History
Date
Event
Price
% Change
$ (+/-)
Jun 27, 2025
Price Changed
$2,250,000
1%
25,000
Jun 27, 2025
Price Changed
$2,225,000
-1%
-25,000
Jun 27, 2025
Original Price
$2,250,000
-
-
Estimated Monthly Mortgage Payment
*Based on Fixed Interest Rate withe a 30 year term, principal and interest only
Listing price
Down payment
%
Interest rate
%Mortgage calculator estimates are provided by Windermere Real Estate and are intended for information use only. Your payments may be higher or lower and all loans are subject to credit approval.
Disclaimer: Based on information submitted to the MLS GRID as of 6/30/25 00:33. All data is obtained from various sources and may not have been verified by broker or MLS GRID. Supplied Open House Information is subject to change without notice. All information should be independently reviewed and verified for accuracy. Properties may or may not be listed by the office/agent presenting the information.




Description