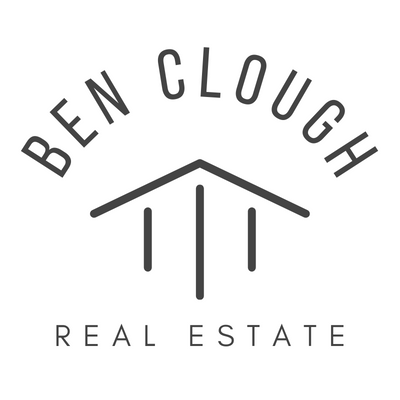


Sold
Listing Courtesy of:  Northwest MLS / Windermere Real Estate Northeast Inc. / Ben Clough and Locality
Northwest MLS / Windermere Real Estate Northeast Inc. / Ben Clough and Locality
 Northwest MLS / Windermere Real Estate Northeast Inc. / Ben Clough and Locality
Northwest MLS / Windermere Real Estate Northeast Inc. / Ben Clough and Locality 4780 NE 178th Street Lake Forest Park, WA 98155
Sold on 12/19/2022
$1,075,000 (USD)
MLS #:
2011044
2011044
Taxes
$10,350(2022)
$10,350(2022)
Lot Size
0.54 acres
0.54 acres
Type
Single-Family Home
Single-Family Home
Year Built
1941
1941
Style
1 Story W/Bsmnt.
1 Story W/Bsmnt.
Views
Territorial
Territorial
School District
Shoreline
Shoreline
County
King County
King County
Community
Lake Forest Park
Lake Forest Park
Listed By
Ben Clough, Windermere Real Estate Northeast Inc.
Bought with
Trevor D. Smith, Locality
Trevor D. Smith, Locality
Source
Northwest MLS as distributed by MLS Grid
Last checked Dec 20 2025 at 5:16 AM PST
Northwest MLS as distributed by MLS Grid
Last checked Dec 20 2025 at 5:16 AM PST
Bathroom Details
- Full Bathroom: 1
- 3/4 Bathroom: 1
- Half Bathroom: 1
Interior Features
- Dining Room
- Dishwasher
- Microwave
- Disposal
- Hardwood
- Refrigerator
- Dryer
- Washer
- Laminate
- Double Pane/Storm Window
- Skylight(s)
- Vaulted Ceiling(s)
- Stove/Range
- Water Heater
Subdivision
- Lake Forest Park
Lot Information
- Secluded
Property Features
- Fenced-Fully
- Irrigation
- Fireplace: 1
- Fireplace: Wood Burning
- Foundation: Poured Concrete
Heating and Cooling
- Radiant
Basement Information
- Daylight
- Partially Finished
Flooring
- Hardwood
- Vinyl
- Laminate
Exterior Features
- Wood
- Roof: Composition
- Roof: Torch Down
Utility Information
- Utilities: Oil, Electricity Available, Sewer Connected
- Sewer: Sewer Connected
- Fuel: Electric, Oil
School Information
- Elementary School: Buyer to Verify
- Middle School: Buyer to Verify
- High School: Buyer to Verify
Parking
- Attached Garage
- Detached Garage
Stories
- 1
Living Area
- 3,290 sqft
Listing Price History
Date
Event
Price
% Change
$ (+/-)
Oct 27, 2022
Listed
$1,149,000
-
-
Disclaimer: Based on information submitted to the MLS GRID as of 12/19/25 21:16. All data is obtained from various sources and may not have been verified by Windermere Real Estate Services Company, Inc. or MLS GRID. Supplied Open House Information is subject to change without notice. All information should be independently reviewed and verified for accuracy. Properties may or may not be listed by the office/agent presenting the information.





Description