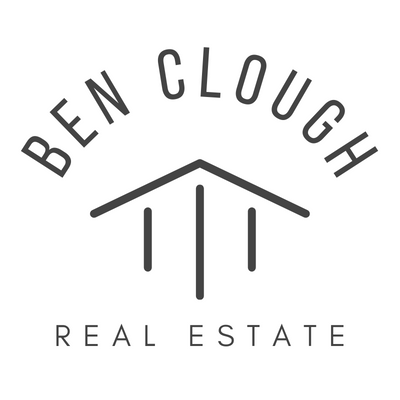


Listing Courtesy of:  Northwest MLS / Windermere Real Estate Northeast Inc. / Kim Thomas and Redfin
Northwest MLS / Windermere Real Estate Northeast Inc. / Kim Thomas and Redfin
 Northwest MLS / Windermere Real Estate Northeast Inc. / Kim Thomas and Redfin
Northwest MLS / Windermere Real Estate Northeast Inc. / Kim Thomas and Redfin 3574 NE 182nd Street Lake Forest Park, WA 98155
Sold (17 Days)
$1,380,000
MLS #:
2061467
2061467
Taxes
$9,081(2022)
$9,081(2022)
Lot Size
1.33 acres
1.33 acres
Type
Single-Family Home
Single-Family Home
Building Name
Lake Forest Park Add
Lake Forest Park Add
Year Built
1916
1916
Style
1 1/2 Stry W/Bsmt
1 1/2 Stry W/Bsmt
Views
Territorial
Territorial
School District
Shoreline
Shoreline
County
King County
King County
Community
Lake Forest Park
Lake Forest Park
Listed By
Kim Thomas, Windermere Real Estate Northeast Inc.
Bought with
Jacquie Byrne, Redfin
Jacquie Byrne, Redfin
Source
Northwest MLS as distributed by MLS Grid
Last checked May 11 2025 at 7:57 AM PDT
Northwest MLS as distributed by MLS Grid
Last checked May 11 2025 at 7:57 AM PDT
Bathroom Details
- Full Bathroom: 1
- Half Bathroom: 1
Interior Features
- Ceramic Tile
- Hardwood
- Wall to Wall Carpet
- Double Pane/Storm Window
- Dining Room
- French Doors
- Walk-In Closet(s)
- Fireplace
- Dishwasher
- Dryer
- Refrigerator
- Stove/Range
- Washer
Subdivision
- Lake Forest Park
Lot Information
- Paved
- Secluded
Property Features
- Deck
- Fenced-Partially
- Green House
- Outbuildings
- Patio
- Shop
- Fireplace: 1
- Fireplace: Gas
- Foundation: Poured Concrete
Basement Information
- Daylight
- Partially Finished
Flooring
- Ceramic Tile
- Hardwood
- Carpet
Exterior Features
- Wood
- Roof: Composition
Utility Information
- Sewer: Sewer Connected
- Fuel: Natural Gas
School Information
- Elementary School: Brookside Elem
- Middle School: Kellogg Mid
- High School: Shorecrest High
Parking
- Detached Garage
Living Area
- 2,760 sqft
Disclaimer: Based on information submitted to the MLS GRID as of 5/11/25 00:57. All data is obtained from various sources and may not have been verified by broker or MLS GRID. Supplied Open House Information is subject to change without notice. All information should be independently reviewed and verified for accuracy. Properties may or may not be listed by the office/agent presenting the information.




Description