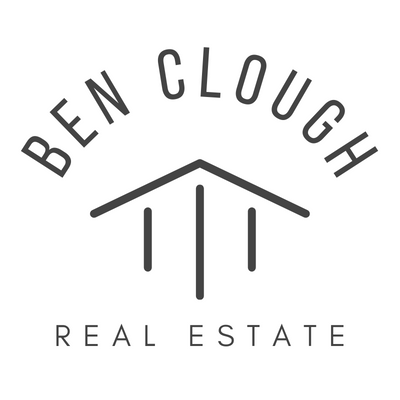


Sold
Listing Courtesy of:  Northwest MLS / Windermere Real Estate Northeast Inc. / Ben Clough and Skyline Properties, Inc.
Northwest MLS / Windermere Real Estate Northeast Inc. / Ben Clough and Skyline Properties, Inc.
 Northwest MLS / Windermere Real Estate Northeast Inc. / Ben Clough and Skyline Properties, Inc.
Northwest MLS / Windermere Real Estate Northeast Inc. / Ben Clough and Skyline Properties, Inc. 18528 32nd Place NE Lake Forest Park, WA 98155
Sold on 12/18/2020
$715,000 (USD)
MLS #:
1672356
1672356
Taxes
$7,088(2020)
$7,088(2020)
Lot Size
9,324 SQFT
9,324 SQFT
Type
Single-Family Home
Single-Family Home
Year Built
1962
1962
Style
Split Entry
Split Entry
Views
Territorial
Territorial
School District
Shoreline
Shoreline
County
King County
King County
Community
Brookside
Brookside
Listed By
Ben Clough, Windermere Real Estate Northeast Inc.
Bought with
Juan Sanchez, Skyline Properties, Inc.
Juan Sanchez, Skyline Properties, Inc.
Source
Northwest MLS as distributed by MLS Grid
Last checked Dec 21 2025 at 6:46 PM PST
Northwest MLS as distributed by MLS Grid
Last checked Dec 21 2025 at 6:46 PM PST
Bathroom Details
- Full Bathrooms: 2
- 3/4 Bathroom: 1
Interior Features
- Bath Off Master
- Dining Room
- Skylights
- Vaulted Ceilings
- Dishwasher
- Garbage Disposal
- Range/Oven
- Dbl Pane/Storm Windw
- Refrigerator
- Dryer
- Washer
Kitchen
- Upper
Subdivision
- North Side Five-Acre
Lot Information
- Dead End Street
Property Features
- Cable Tv
- Fenced-Fully
- Patio
- High Speed Internet
- Fireplace: 2
- Foundation: Poured Concrete
Heating and Cooling
- Forced Air
Basement Information
- Daylight
- Fully Finished
Flooring
- Hardwood
- Wall to Wall Carpet
Exterior Features
- Wood
- Roof: Torch Down
Utility Information
- Utilities: Public
- Sewer: Sewer Connected
- Energy: Electric
School Information
- Elementary School: Brookside Elem
- Middle School: Kellogg Mid
- High School: Shorecrest High
Garage
- Carport-Attached
- Off Street
Listing Price History
Date
Event
Price
% Change
$ (+/-)
Nov 20, 2020
Price Changed
$675,000
-2%
-$14,990
Oct 07, 2020
Listed
$689,990
-
-
Additional Listing Info
- Buyer Brokerage Compensation: 3%
Buyer's Brokerage Compensation not binding unless confirmed by separate agreement among applicable parties.
Disclaimer: Based on information submitted to the MLS GRID as of 12/21/25 10:46. All data is obtained from various sources and may not have been verified by Windermere Real Estate Services Company, Inc. or MLS GRID. Supplied Open House Information is subject to change without notice. All information should be independently reviewed and verified for accuracy. Properties may or may not be listed by the office/agent presenting the information.




Description