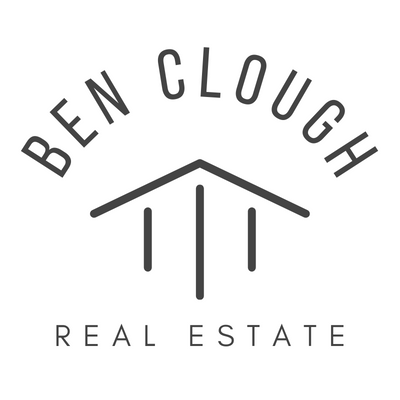


Listing Courtesy of:  Northwest MLS / Windermere Real Estate M2, LLC / Miao Sui
Northwest MLS / Windermere Real Estate M2, LLC / Miao Sui
 Northwest MLS / Windermere Real Estate M2, LLC / Miao Sui
Northwest MLS / Windermere Real Estate M2, LLC / Miao Sui 436 10th Avenue A Kirkland, WA 98033
Active (21 Days)
$1,559,000
OPEN HOUSE TIMES
-
OPENSat, Sep 201:00 pm - 4:00 pm
-
OPENSun, Sep 211:00 pm - 4:00 pm
Description
Stunning 3bed/2.5bath modern residence in coveted Norkirk neighborhood. Light filled, open-concept main living features sleek kitchen w/ample cabinetry, quartz countertops, gas range & central island. Great room boasts soaring 2-story ceiling & south-facing floor-to-ceiling windows flooding the space w/natural light. Guest suite on the main. Upstairs, a loft & 2 additional bedrooms w/own en-suite bath. Each living area is equipped w/mini-split for year-around comfort. Step outside to spacious covered patio w/outdoor heater & fully fenced private yard. Oversized 1- car garage w/EV charger & additional driveway parking. Luxury finishes & energy efficient features throughout. Sought-after LWSD. Just a short stroll to DT Kirkland & waterfront.
MLS #:
2423982
2423982
Taxes
$10,606(2025)
$10,606(2025)
Lot Size
3,764 SQFT
3,764 SQFT
Type
Condo
Condo
Building Name
436 10th Ave
436 10th Ave
Year Built
2023
2023
Style
Townhouse
Townhouse
School District
Lake Washington
Lake Washington
County
King County
King County
Community
East of Market
East of Market
Listed By
Miao Sui, Windermere Real Estate M2, LLC
Source
Northwest MLS as distributed by MLS Grid
Last checked Sep 19 2025 at 7:40 PM PDT
Northwest MLS as distributed by MLS Grid
Last checked Sep 19 2025 at 7:40 PM PDT
Bathroom Details
- Full Bathroom: 1
- 3/4 Bathrooms: 2
Interior Features
- End Unit
- Insulated Windows
- Ground Floor
- Disposal
- Top Floor
- Washer
- Blinds
- Electric Dryer Hookup
- Washer Hookup
- Cooking-Gas
- Vaulted Ceiling(s)
- Water Heater
- Walk-In Closet(s)
- Dishwasher(s)
- Dryer(s)
- Refrigerator(s)
- Stove(s)/Range(s)
- Microwave(s)
- Washer(s)
- Dryer-Electric
- Primary Bathroom
Subdivision
- East Of Market
Lot Information
- Curbs
- Sidewalk
Property Features
- Fireplace: 0
Heating and Cooling
- Ductless
Homeowners Association Information
- Dues: $523/Monthly
Flooring
- Vinyl Plank
- Ceramic Tile
Exterior Features
- Cement Planked
- Roof: Composition
Utility Information
- Fuel: Electric
- Energy: Green Efficiency: Insulated Windows
Parking
- Individual Garage
Additional Listing Info
- Buyer Brokerage Compensation: 2.5
Buyer's Brokerage Compensation not binding unless confirmed by separate agreement among applicable parties.
Estimated Monthly Mortgage Payment
*Based on Fixed Interest Rate withe a 30 year term, principal and interest only
Listing price
Down payment
%
Interest rate
%Mortgage calculator estimates are provided by Windermere Real Estate and are intended for information use only. Your payments may be higher or lower and all loans are subject to credit approval.
Disclaimer: Based on information submitted to the MLS GRID as of 9/19/25 12:40. All data is obtained from various sources and may not have been verified by broker or MLS GRID. Supplied Open House Information is subject to change without notice. All information should be independently reviewed and verified for accuracy. Properties may or may not be listed by the office/agent presenting the information.



