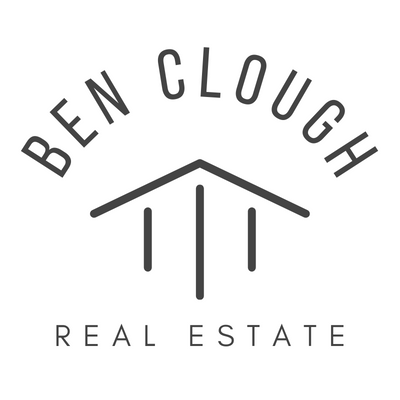


Sold
Listing Courtesy of:  Northwest MLS / Windermere Real Estate Northeast Inc. / Ben Clough and John L. Scott, Inc.
Northwest MLS / Windermere Real Estate Northeast Inc. / Ben Clough and John L. Scott, Inc.
 Northwest MLS / Windermere Real Estate Northeast Inc. / Ben Clough and John L. Scott, Inc.
Northwest MLS / Windermere Real Estate Northeast Inc. / Ben Clough and John L. Scott, Inc. 6941 NE 170th St 3 Kenmore, WA 98028
Sold on 03/24/2017
$335,000 (USD)
MLS #:
1080519
1080519
Taxes
$2,999(2016)
$2,999(2016)
Type
Townhouse
Townhouse
Year Built
1990
1990
Style
Townhouse
Townhouse
School District
Northshore
Northshore
County
King Co.
King Co.
Community
Kenmore
Kenmore
Listed By
Ben Clough, Windermere Real Estate Northeast Inc.
Bought with
Christina Brown, John L. Scott, Inc.
Christina Brown, John L. Scott, Inc.
Source
Northwest MLS as distributed by MLS Grid
Last checked Dec 20 2025 at 3:52 AM PST
Northwest MLS as distributed by MLS Grid
Last checked Dec 20 2025 at 3:52 AM PST
Bathroom Details
- Full Bathroom: 1
- 3/4 Bathroom: 1
- Half Bathroom: 1
Interior Features
- Skylights
- Vaulted Ceilings
- Walk-In Closet
- Yard
- Dishwasher
- Insulated Windows
- Microwave
- Ground Floor
- Range/Oven
- Refrigerator
- Balcony/Deck/Patio
- Master Bath
- Dryer
- Washer
Kitchen
- Kitchen W/O Eating Space - Main
Subdivision
- Cedar Lane Townhome
Lot Information
- Curbs
- Dead End Street
- Paved Street
- Sidewalk
Property Features
- Fireplace: 1
Heating and Cooling
- Wall
Homeowners Association Information
- Dues: $350
Flooring
- Ceramic Tile
- Hardwood
- Vinyl
- Wall to Wall Carpet
- Laminate
Exterior Features
- Metal/Vinyl
- Roof: Composition
Utility Information
- Energy: Electric
Garage
- Individual Garage
- Off-Street Parking
Listing Price History
Date
Event
Price
% Change
$ (+/-)
Feb 23, 2017
Listed
$320,000
-
-
Additional Listing Info
- Buyer Brokerage Compensation: 3
Buyer's Brokerage Compensation not binding unless confirmed by separate agreement among applicable parties.
Disclaimer: Based on information submitted to the MLS GRID as of 12/19/25 19:52. All data is obtained from various sources and may not have been verified by Windermere Real Estate Services Company, Inc. or MLS GRID. Supplied Open House Information is subject to change without notice. All information should be independently reviewed and verified for accuracy. Properties may or may not be listed by the office/agent presenting the information.




Description