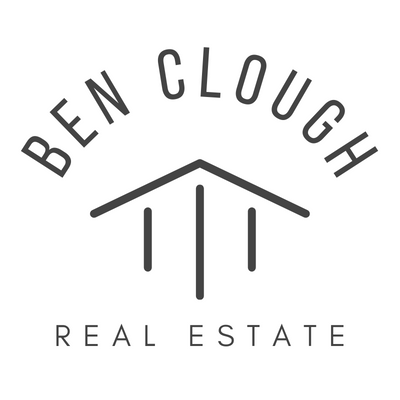


Sold
Listing Courtesy of:  Northwest MLS / Windermere Real Estate Northeast Inc. / Ben Clough and Re/Max On Market
Northwest MLS / Windermere Real Estate Northeast Inc. / Ben Clough and Re/Max On Market
 Northwest MLS / Windermere Real Estate Northeast Inc. / Ben Clough and Re/Max On Market
Northwest MLS / Windermere Real Estate Northeast Inc. / Ben Clough and Re/Max On Market 6304 NE 187th St Kenmore, WA 98028
Sold on 10/15/2021
$1,125,000 (USD)
MLS #:
1833426
1833426
Taxes
$8,547(2021)
$8,547(2021)
Lot Size
0.52 acres
0.52 acres
Type
Single-Family Home
Single-Family Home
Year Built
1956
1956
Style
1 Story W/Bsmnt.
1 Story W/Bsmnt.
Views
Lake, Mountain, Partial, Territorial
Lake, Mountain, Partial, Territorial
School District
Northshore
Northshore
County
King County
King County
Community
Kenmore
Kenmore
Listed By
Ben Clough, Windermere Real Estate Northeast Inc.
Bought with
Joshua McCartney, Re/Max On Market
Joshua McCartney, Re/Max On Market
Source
Northwest MLS as distributed by MLS Grid
Last checked Dec 27 2025 at 11:08 AM PST
Northwest MLS as distributed by MLS Grid
Last checked Dec 27 2025 at 11:08 AM PST
Bathroom Details
- Full Bathroom: 1
- 3/4 Bathroom: 1
- Half Bathroom: 1
Interior Features
- Built-In Vacuum
- Security System
- Walk-In Closet
- Wet Bar
- Dishwasher
- Garbage Disposal
- Range/Oven
- Dbl Pane/Storm Windw
- Refrigerator
- Dryer
- Washer
Kitchen
- Main
Subdivision
- Northlake Heights Add
Lot Information
- Corner Lot
- Paved Street
Property Features
- Cabana/Gazebo
- Cable Tv
- Patio
- High Speed Internet
- Fireplace: 2
- Foundation: Poured Concrete
Heating and Cooling
- Heat Pump
- Central A/C
Basement Information
- Daylight
- Partially Finished
Flooring
- Hardwood
- Slate
- Wall to Wall Carpet
Exterior Features
- Wood
- Roof: Torch Down
Utility Information
- Utilities: Public
- Sewer: Sewer Connected
- Energy: Electric, Oil
School Information
- Elementary School: Buyer to Verify
- Middle School: Buyer to Verify
- High School: Buyer to Verify
Garage
- Carport-Attached
- Off Street
Listing Price History
Date
Event
Price
% Change
$ (+/-)
Sep 07, 2021
Listed
$950,000
-
-
Additional Listing Info
- Buyer Brokerage Compensation: 3
Buyer's Brokerage Compensation not binding unless confirmed by separate agreement among applicable parties.
Disclaimer: Based on information submitted to the MLS GRID as of 12/27/25 03:08. All data is obtained from various sources and may not have been verified by Windermere Real Estate Services Company, Inc. or MLS GRID. Supplied Open House Information is subject to change without notice. All information should be independently reviewed and verified for accuracy. Properties may or may not be listed by the office/agent presenting the information.





Description