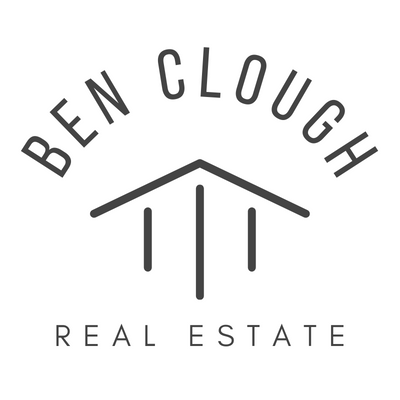


Listing Courtesy of:  Northwest MLS / Windermere Real Estate/GH LLC / Adam E. Cobb
Northwest MLS / Windermere Real Estate/GH LLC / Adam E. Cobb
 Northwest MLS / Windermere Real Estate/GH LLC / Adam E. Cobb
Northwest MLS / Windermere Real Estate/GH LLC / Adam E. Cobb 8717 182nd Place SW Edmonds, WA 98026
Active (1 Days)
$1,595,000
OPEN HOUSE TIMES
-
OPENSun, Jun 291:00 pm - 4:00 pm
Description
Sweeping Northwestern views of Whidbey & Sound from this 4-bed Seaview home complete w/ its own private pool for Summer lounging w/ a view. Great room soars w/ vaulted, wood-beamed ceilings, and dramatic gallery windows framing the panoramic views. Wood-burning fireplace adds ambiance. Step onto the wraparound view deck & enjoy sunsets & seamless entertaining. Formal dining w/ built-in buffet/cabs. Kitchen boasts black granite, cherry shaker cabs, SS apps, garden window, & informal dining nook. Take in the views. Hardwoods on main. 3 beds up incl. spacious Primary Suite w/ WIC. 1 bed down. Laundry rm w/ ample storage. Lower level rec-rm w/ 2nd wood fireplace & office. Storage shed. 2-car front garage + rear garage perfect for toys.
MLS #:
2396935
2396935
Taxes
$10,413(2025)
$10,413(2025)
Lot Size
0.4 acres
0.4 acres
Type
Single-Family Home
Single-Family Home
Year Built
1962
1962
Style
1 1/2 Story
1 1/2 Story
Views
Mountain(s), Sound
Mountain(s), Sound
School District
Edmonds
Edmonds
County
Snohomish County
Snohomish County
Community
Edmonds
Edmonds
Listed By
Adam E. Cobb, Windermere Real Estate/GH LLC
Source
Northwest MLS as distributed by MLS Grid
Last checked Jun 28 2025 at 9:01 PM PDT
Northwest MLS as distributed by MLS Grid
Last checked Jun 28 2025 at 9:01 PM PDT
Bathroom Details
- Full Bathrooms: 2
- 3/4 Bathroom: 1
Interior Features
- Dining Room
- Fireplace
- Skylight(s)
- Water Heater
- Dishwasher(s)
- Disposal
- Dryer(s)
- Microwave(s)
- Refrigerator(s)
- Stove(s)/Range(s)
- Washer(s)
Subdivision
- Edmonds
Lot Information
- Paved
Property Features
- Cable Tv
- Deck
- Fenced-Fully
- Gas Available
- High Speed Internet
- Outbuildings
- Patio
- Fireplace: 2
- Foundation: Poured Concrete
Heating and Cooling
- Forced Air
Basement Information
- Daylight
Flooring
- Hardwood
- Carpet
Exterior Features
- Wood Products
- Roof: Composition
Utility Information
- Sewer: Sewer Connected
- Fuel: Electric, Natural Gas
School Information
- Elementary School: Seaview Elemsv
- Middle School: Meadowdale Mid
- High School: Meadowdale High
Parking
- Driveway
- Attached Garage
Living Area
- 2,875 sqft
Additional Listing Info
- Buyer Brokerage Compensation: 2.5
Buyer's Brokerage Compensation not binding unless confirmed by separate agreement among applicable parties.
Location
Estimated Monthly Mortgage Payment
*Based on Fixed Interest Rate withe a 30 year term, principal and interest only
Listing price
Down payment
%
Interest rate
%Mortgage calculator estimates are provided by Windermere Real Estate and are intended for information use only. Your payments may be higher or lower and all loans are subject to credit approval.
Disclaimer: Based on information submitted to the MLS GRID as of 6/28/25 14:01. All data is obtained from various sources and may not have been verified by broker or MLS GRID. Supplied Open House Information is subject to change without notice. All information should be independently reviewed and verified for accuracy. Properties may or may not be listed by the office/agent presenting the information.



