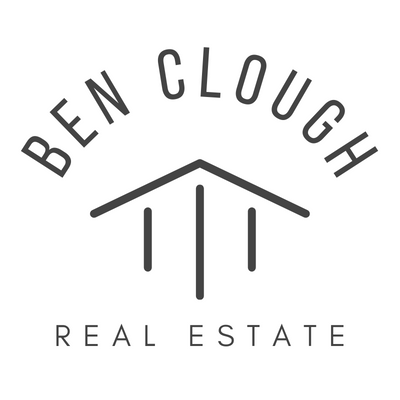


Sold
Listing Courtesy of:  Northwest MLS / Windermere Real Estate Northeast Inc. / Ben Clough and Redfin
Northwest MLS / Windermere Real Estate Northeast Inc. / Ben Clough and Redfin
 Northwest MLS / Windermere Real Estate Northeast Inc. / Ben Clough and Redfin
Northwest MLS / Windermere Real Estate Northeast Inc. / Ben Clough and Redfin 6823 180th Street SW Edmonds, WA 98026
Sold on 04/05/2023
$1,095,000 (USD)
MLS #:
2024942
2024942
Taxes
$4,100(2022)
$4,100(2022)
Lot Size
6,970 SQFT
6,970 SQFT
Type
Single-Family Home
Single-Family Home
Year Built
1955
1955
Style
1 Story W/Bsmnt.
1 Story W/Bsmnt.
Views
Territorial
Territorial
School District
Edmonds
Edmonds
County
Snohomish County
Snohomish County
Community
Meadowdale
Meadowdale
Listed By
Ben Clough, Windermere Real Estate Northeast Inc.
Bought with
Jacquie Byrne, Redfin
Jacquie Byrne, Redfin
Source
Northwest MLS as distributed by MLS Grid
Last checked Dec 12 2025 at 4:10 PM PST
Northwest MLS as distributed by MLS Grid
Last checked Dec 12 2025 at 4:10 PM PST
Bathroom Details
- Full Bathrooms: 2
- 3/4 Bathroom: 1
Interior Features
- Dining Room
- Dishwasher
- Disposal
- Refrigerator
- Double Pane/Storm Window
- Bath Off Primary
- Stove/Range
- Water Heater
- Heat Pump
Subdivision
- Meadowdale
Property Features
- Electric Car Charging
- Outbuildings
- Cable Tv
- Fireplace: 2
- Fireplace: Wood Burning
- Foundation: Poured Concrete
Basement Information
- Daylight
- Finished
Flooring
- Engineered Hardwood
Exterior Features
- Wood Products
- Roof: Flat
Utility Information
- Sewer: Sewer Connected
- Fuel: Electric
School Information
- Elementary School: Buyer to Verify
- Middle School: Buyer to Verify
- High School: Buyer to Verify
Parking
- Off Street
- Driveway
- Detached Carport
Stories
- 1
Living Area
- 2,152 sqft
Listing Price History
Date
Event
Price
% Change
$ (+/-)
Feb 16, 2023
Price Changed
$1,050,000
-4%
-$45,000
Feb 01, 2023
Price Changed
$1,095,000
-1%
-$15,500
Jan 04, 2023
Listed
$1,110,500
-
-
Disclaimer: Based on information submitted to the MLS GRID as of 12/12/25 08:10. All data is obtained from various sources and may not have been verified by Windermere Real Estate Services Company, Inc. or MLS GRID. Supplied Open House Information is subject to change without notice. All information should be independently reviewed and verified for accuracy. Properties may or may not be listed by the office/agent presenting the information.




Description