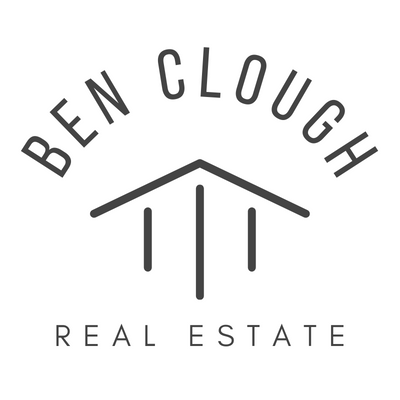


Listing Courtesy of: Spokane MLS / Windermere Valley Liberty Lake / Audrey Hiatt
6730 W Cross Cut Rd Deer Park, WA 99006
Active (24 Days)
$1,469,900
MLS #:
202521902
202521902
Taxes
$6,707
$6,707
Lot Size
10.25 acres
10.25 acres
Type
Single-Family Home
Single-Family Home
Year Built
2010
2010
Style
Two Story
Two Story
Views
Territorial, Mountain(s)
Territorial, Mountain(s)
School District
Deer Park
Deer Park
County
Spokane County
Spokane County
Listed By
Audrey Hiatt, Windermere Valley Liberty Lake
Source
Spokane MLS
Last checked Aug 30 2025 at 1:34 AM PDT
Spokane MLS
Last checked Aug 30 2025 at 1:34 AM PDT
Bathroom Details
Interior Features
- Multi Pn Wn
- Windows Vinyl
- In-Law Floorplan
- Pantry
- Smart Thermostat
- Kitchen Island
- Hot Water
- See Remarks
Kitchen
- Microwave
- Dryer
- Washer
- Free-Standing Range
- Dishwasher
- Refrigerator
- Gas Range
- Hard Surface Counters
- Double Oven
- Water Softener
- Indoor Grill
Lot Information
- Level
- Surveyed
- Views
- Horses Allowed
- Garden
- Sprinkler - Partial
- Open Lot
- Fencing
- Oversized Lot
- Orchard(s)
Property Features
- Fireplace: Gas
Heating and Cooling
- Forced Air
- Radiant Floor
- Heat Pump
- Zoned
- Natural Gas
- Central Air
Basement Information
- Finished
- Full
- Rec/Family Area
- Laundry
Exterior Features
- Shed(s)
- Workshop
- Barn(s)
- Guest House
- Hay
- Roof: Composition
School Information
- Elementary School: Arcadia
- Middle School: Deer Park
- High School: Deer Park
Parking
- Oversized
- Carport
- Detached
- Off Site
- Garage Door Opener
- Workshop In Garage
- Rv Access/Parking
Stories
- 2
Living Area
- 5,336 sqft
Estimated Monthly Mortgage Payment
*Based on Fixed Interest Rate withe a 30 year term, principal and interest only
Listing price
Down payment
%
Interest rate
%Mortgage calculator estimates are provided by Windermere Real Estate and are intended for information use only. Your payments may be higher or lower and all loans are subject to credit approval.
Disclaimer: © 2022 Spokane Association of Realtors, All Rights Reserved. Information Deemed Reliable But Not Guaranteed. Use of these search facilities other than by a consumer seeking to purchase or lease real estate is prohibited.






Description