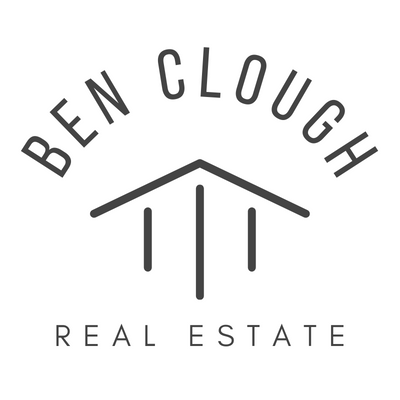


Listing Courtesy of:  Northwest MLS / Windermere Real Estate West Sound, Inc. / Andrea Peterson
Northwest MLS / Windermere Real Estate West Sound, Inc. / Andrea Peterson
 Northwest MLS / Windermere Real Estate West Sound, Inc. / Andrea Peterson
Northwest MLS / Windermere Real Estate West Sound, Inc. / Andrea Peterson 3026 Marine Drive Bremerton, WA 98312
Active (17 Days)
$2,050,000
MLS #:
2416920
2416920
Taxes
$10,804(2025)
$10,804(2025)
Lot Size
1.17 acres
1.17 acres
Type
Single-Family Home
Single-Family Home
Building Name
Keans Beach Place
Keans Beach Place
Year Built
1940
1940
Style
2 Story
2 Story
Views
Bay, Jetty, Sound, Mountain(s)
Bay, Jetty, Sound, Mountain(s)
School District
Bremerton #100C
Bremerton #100C
County
Kitsap County
Kitsap County
Community
Marine Drive
Marine Drive
Listed By
Andrea Peterson, Windermere Real Estate West Sound, Inc.
Source
Northwest MLS as distributed by MLS Grid
Last checked Sep 20 2025 at 1:36 AM PDT
Northwest MLS as distributed by MLS Grid
Last checked Sep 20 2025 at 1:36 AM PDT
Bathroom Details
- Full Bathrooms: 2
- Half Bathroom: 1
Interior Features
- Fireplace
- French Doors
- Double Pane/Storm Window
- Bath Off Primary
- Walk-In Closet(s)
- Sprinkler System
- Walk-In Pantry
- Dining Room
- Dishwasher(s)
- Dryer(s)
- Refrigerator(s)
- Stove(s)/Range(s)
- Microwave(s)
- Washer(s)
Subdivision
- Marine Drive
Lot Information
- Dead End Street
- Paved
- Secluded
Property Features
- Gas Available
- Patio
- Rv Parking
- Shop
- Irrigation
- Outbuildings
- Cable Tv
- Sprinkler System
- Fireplace: Wood Burning
- Fireplace: 2
- Foundation: Poured Concrete
Heating and Cooling
- Baseboard
- Radiator
Flooring
- Hardwood
- Laminate
- Engineered Hardwood
Exterior Features
- Brick
- Stucco
- Wood
- Roof: Shake
- Roof: Torch Down
Utility Information
- Sewer: Septic Tank
- Fuel: Electric, Oil
School Information
- Elementary School: Buyer to Verify
- Middle School: Buyer to Verify
- High School: Bremerton High
Parking
- Rv Parking
- Driveway
- Off Street
- Detached Garage
- Detached Carport
Stories
- 2
Living Area
- 3,706 sqft
Estimated Monthly Mortgage Payment
*Based on Fixed Interest Rate withe a 30 year term, principal and interest only
Listing price
Down payment
%
Interest rate
%Mortgage calculator estimates are provided by Windermere Real Estate and are intended for information use only. Your payments may be higher or lower and all loans are subject to credit approval.
Disclaimer: Based on information submitted to the MLS GRID as of 9/19/25 18:36. All data is obtained from various sources and may not have been verified by broker or MLS GRID. Supplied Open House Information is subject to change without notice. All information should be independently reviewed and verified for accuracy. Properties may or may not be listed by the office/agent presenting the information.





Description