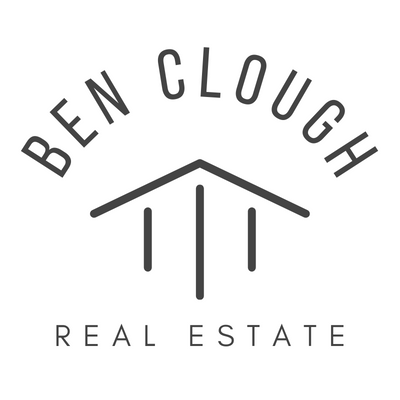


Listing Courtesy of:  Northwest MLS / Windermere Real Estate Northeast Inc. / Matt Stark / Kathy Stenger
Northwest MLS / Windermere Real Estate Northeast Inc. / Matt Stark / Kathy Stenger
 Northwest MLS / Windermere Real Estate Northeast Inc. / Matt Stark / Kathy Stenger
Northwest MLS / Windermere Real Estate Northeast Inc. / Matt Stark / Kathy Stenger 16225 1st Place W Bothell, WA 98012
Active (15 Days)
$779,950 (USD)
OPEN HOUSE TIMES
-
OPENSat, Oct 1112 noon - 3:00 pm
-
OPENSun, Oct 1212 noon - 3:00 pm
Description
Spacious and light-filled, this 4BD/2.5BA, 2,092 sq ft Bothell home sits on the largest lot in a private cul-de-sac. The open main floor features a bright living area, kitchen with granite counters, stainless steel appliances, and abundant storage, plus a dining area with slider to the expansive side yard. A main floor office doubles as a guest room or 5th bedroom. Upstairs, find four generous bedrooms and two full baths, including a primary suite retreat. The fully fenced backyard and oversized side yard offer endless room for play and entertaining. Conveniently located near both I-405 and I-5 for an easy commute and Edmonds Schools. Pre Inspected!
MLS #:
2433701
2433701
Taxes
$6,424(2025)
$6,424(2025)
Lot Size
6,147 SQFT
6,147 SQFT
Type
Single-Family Home
Single-Family Home
Year Built
2006
2006
Style
2 Story
2 Story
School District
Edmonds
Edmonds
County
Snohomish County
Snohomish County
Community
Martha Lake
Martha Lake
Listed By
Matt Stark, Windermere Real Estate Northeast Inc.
Kathy Stenger, Windermere Real Estate Northeast Inc.
Kathy Stenger, Windermere Real Estate Northeast Inc.
Source
Northwest MLS as distributed by MLS Grid
Last checked Oct 9 2025 at 7:11 AM PDT
Northwest MLS as distributed by MLS Grid
Last checked Oct 9 2025 at 7:11 AM PDT
Bathroom Details
- Full Bathrooms: 2
- Half Bathroom: 1
Interior Features
- Disposal
- Fireplace
- Double Pane/Storm Window
- Bath Off Primary
- Vaulted Ceiling(s)
- Walk-In Closet(s)
- Dishwasher(s)
- Stove(s)/Range(s)
- Microwave(s)
Subdivision
- Martha Lake
Lot Information
- Curbs
- Dead End Street
- Sidewalk
- Paved
- Cul-De-Sac
Property Features
- Deck
- Patio
- Fenced-Partially
- Fireplace: Gas
- Fireplace: 1
- Foundation: Poured Concrete
Heating and Cooling
- Forced Air
Homeowners Association Information
- Dues: $80/Monthly
Flooring
- Engineered Hardwood
Exterior Features
- Stone
- Cement Planked
- Roof: Composition
Utility Information
- Sewer: Sewer Connected
- Fuel: Natural Gas
School Information
- Elementary School: Oak Heights Elemoh
- Middle School: Alderwood Mid
- High School: Lynnwood High
Parking
- Driveway
- Attached Garage
Stories
- 2
Living Area
- 2,092 sqft
Additional Listing Info
- Buyer Brokerage Compensation: 2.5
Buyer's Brokerage Compensation not binding unless confirmed by separate agreement among applicable parties.
Listing Price History
Date
Event
Price
% Change
$ (+/-)
Oct 08, 2025
Price Changed
$779,950
-3%
-20,000
Sep 24, 2025
Original Price
$799,950
-
-
Estimated Monthly Mortgage Payment
*Based on Fixed Interest Rate withe a 30 year term, principal and interest only
Listing price
Down payment
%
Interest rate
%Mortgage calculator estimates are provided by Windermere Real Estate and are intended for information use only. Your payments may be higher or lower and all loans are subject to credit approval.
Disclaimer: Based on information submitted to the MLS GRID as of 10/9/25 00:11. All data is obtained from various sources and may not have been verified by Windermere Real Estate Services Company, Inc. or MLS GRID. Supplied Open House Information is subject to change without notice. All information should be independently reviewed and verified for accuracy. Properties may or may not be listed by the office/agent presenting the information.




