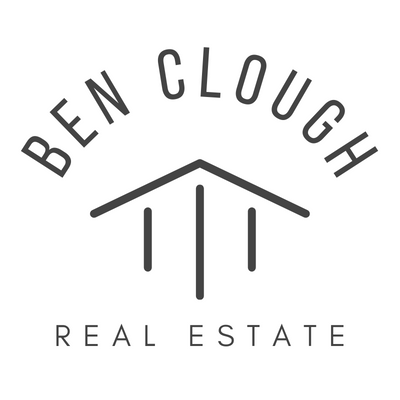


Listing Courtesy of:  RMLS / Windermere Northwest Living / Jodie Sharp / Jessie Cook - Contact: 360-798-6668
RMLS / Windermere Northwest Living / Jodie Sharp / Jessie Cook - Contact: 360-798-6668
 RMLS / Windermere Northwest Living / Jodie Sharp / Jessie Cook - Contact: 360-798-6668
RMLS / Windermere Northwest Living / Jodie Sharp / Jessie Cook - Contact: 360-798-6668 8913 NE 151st Cir Battle Ground, WA 98604
Active (4 Days)
$2,450,000
MLS #:
160480891
160480891
Taxes
$14,113(2024)
$14,113(2024)
Lot Size
5 acres
5 acres
Type
Single-Family Home
Single-Family Home
Year Built
1997
1997
Style
2 Story, Custom Style
2 Story, Custom Style
Views
Seasonal, Creek/Stream, Territorial
Seasonal, Creek/Stream, Territorial
County
Clark County
Clark County
Listed By
Jodie Sharp, Windermere Northwest Living, Contact: 360-798-6668
Jessie Cook, Windermere Northwest Living
Jessie Cook, Windermere Northwest Living
Source
RMLS
Last checked Jun 29 2025 at 9:31 PM PDT
RMLS
Last checked Jun 29 2025 at 9:31 PM PDT
Bathroom Details
- Full Bathrooms: 4
- Partial Bathroom: 1
Interior Features
- Ceiling Fan(s)
- Central Vacuum
- Garage Door Opener
- Granite
- Hardwood Floors
- High Ceilings
- Jetted Tub
- Laundry
- Quartz
- Separate Living Quarters/Apartment/Aux Living Unit
- Tile Floor
- Vaulted Ceiling(s)
- Wainscoting
- Wall to Wall Carpet
- Wood Floors
- Windows: Vinyl Frames
- Appliance: Appliance Garage
- Appliance: Built-In Refrigerator
- Appliance: Dishwasher
- Appliance: Disposal
- Appliance: Double Oven
- Appliance: Free-Standing Gas Range
- Appliance: Free-Standing Range
- Appliance: Granite
- Appliance: Island
- Appliance: Microwave
- Appliance: Pantry
- Appliance: Plumbed for Ice Maker
- Appliance: Pot Filler
- Appliance: Quartz
- Appliance: Range Hood
- Appliance: Stainless Steel Appliance(s)
- Appliance: Tile
- Accessibility: Caregiver Quarters
- Accessibility: Garage on Main
- Accessibility: Main Floor Bedroom W/Bath
Kitchen
- Built-In Features
- Built-In Refrigerator
- Gas Appliances
- Gourmet Kitchen
- Hardwood Floors
- Microwave
- Nook
- Pantry
- Free-Standing Range
- Granite
- Quartz
Lot Information
- Gentle Sloping
- Level
- Private
- Private Road
- Seasonal
- Stream
Property Features
- Fireplace: Gas
Heating and Cooling
- Forced Air
- Zoned
- Heat Pump
Basement Information
- Crawl Space
Homeowners Association Information
- Dues: $1400/Annually
Exterior Features
- Cedar
- Stone
- Stucco
- Roof: Tile
Utility Information
- Utilities: Utilities-Internet/Tech: Cable
- Sewer: Septic Tank
- Fuel: Propane, Electricity
School Information
- Elementary School: Glenwood
- Middle School: Laurin
- High School: Prairie
Garage
- Attached
- Converted
Parking
- Covered
- Driveway
Stories
- 2
Living Area
- 4,829 sqft
Additional Information: Vancouver Felida | 360-798-6668
Location
Estimated Monthly Mortgage Payment
*Based on Fixed Interest Rate withe a 30 year term, principal and interest only
Listing price
Down payment
%
Interest rate
%Mortgage calculator estimates are provided by Windermere Real Estate and are intended for information use only. Your payments may be higher or lower and all loans are subject to credit approval.
Disclaimer: The content relating to real estate for sale on this web site comes in part from the IDX program of the RMLS of Portland, Oregon. Real estate listings held by brokerage firms other than Windermere Real Estate Services Company, Inc. are marked with the RMLS logo, and detailed information about these properties includes the names of the listing brokers.
Listing content is copyright © 2025 RMLS, Portland, Oregon.
All information provided is deemed reliable but is not guaranteed and should be independently verified.
Last updated on (6/29/25 14:31).
Some properties which appear for sale on this web site may subsequently have sold or may no longer be available.





Description