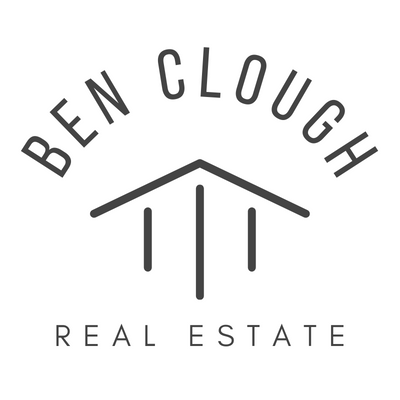


Listing Courtesy of: UTAH REAL ESTATE / Windermere Real Estate Utah / Lisa Woodbury / Windermere Real Estate - Utah / Lori and Lisa Sell Team
1 Wanderwood Way Sandy, UT 84092
Active
$2,200,000
OPEN HOUSE TIMES
-
OPENSat, Sep 202:00 pm - 4:00 pm
Description
In the heart of the gated Pepperwood community sits this fully renovated estate, showcasing a gourmet kitchen that is truly a showpiece. All-new custom cabinetry, quartz countertops, an oversized island with statement lighting, a SubZero refrigerator, Wolf appliance package including a commercial-style gas range, Wolf double ovens, Wolf steam oven and microwave, dual Bosch dishwashers, a wood-clad range hood, and a walk-in pantry combine to create the ultimate chef's kitchen. Seamlessly connected to the dining area, you'll also find a wet bar with a prep sink and beverage fridge, perfect for entertaining. The great room, anchored by a striking stacked-stone fireplace, is designed for both everyday living and effortless gatherings. Every detail reflects meticulous craftsmanship and thoughtful upgrades. A dramatic foyer with a custom iron and wood staircase sets the tone, while expansive windows frame breathtaking Wasatch Mountain views. New hardwood flooring, designer lighting, fresh paint, and fully renovated bathrooms and living spaces showcase the exceptional quality throughout. Upstairs, the primary suite offers a spa-inspired retreat with a freestanding soaking tub, quartz double vanity, and a massive euro-glass shower. The newly finished walk-out basement extends the living space with a remodeled second full kitchen, rec room, exercise room, and additional bedrooms, ideal for guests or multi-generational living. Updates extend beyond the finishes, with a new roof, freshly painted stucco, and upgraded electrical and plumbing systems, ensuring long-term peace of mind. Outdoors, beauty and function unite in a professionally landscaped yard featuring a covered outdoor kitchen, stone fireplace, garden beds, and play areas, all set against a stunning mountain backdrop. With Pepperwood's resort-style amenities, including a clubhouse, pool, courts, private trails, and 24/7 security gatehouse, plus proximity to Snowbird, Alta, and top-rated schools, this residence offers a rare blend of luxury, comfort, and location.
MLS #:
2112650
2112650
Taxes
$6,420
$6,420
Lot Size
0.68 acres
0.68 acres
Type
Single-Family Home
Single-Family Home
Year Built
1992
1992
Views
True
True
School District
Canyons
Canyons
County
Salt Lake County
Salt Lake County
Community
Pepperwood
Pepperwood
Listed By
Lisa Woodbury, Windermere Real Estate Utah
Lori and Lisa Sell Team, Windermere Real Estate - Utah
Lori and Lisa Sell Team, Windermere Real Estate - Utah
Source
UTAH REAL ESTATE
Last checked Sep 19 2025 at 7:00 PM PDT
UTAH REAL ESTATE
Last checked Sep 19 2025 at 7:00 PM PDT
Bathroom Details
- Full Bathrooms: 3
- 3/4 Bathrooms: 2
Interior Features
- Central Vacuum
- Den/Office
- Gas Log
- Disposal
- French Doors
- Jetted Tub
- Kitchen: Updated
- Mother-In-Law Apt.
- Range: Gas
- Closet: Walk-In
- Great Room
- Bar: Wet
- Bath: Sep. Tub/Shower
- Oven: Double
- Oven: Wall
- Range: Countertop
- Windows: Blinds
- Windows: Drapes
- Appliance: Microwave
- Laundry: Gas Dryer Hookup
- Appliance: Dryer
- Appliance: Refrigerator
- Appliance: Washer
- Appliance: Water Softener Owned
- Windows: Plantation Shutters
- Windows: Shades
- Bath: Primary
Subdivision
- Pepperwood
Lot Information
- Corner Lot
- Cul-De-Sac
- Road: Paved
- Sprinkler: Auto-Full
- View: Mountain
- Fenced: Full
- Vegetation: Landscaping: Full
- Vegetation: Mature Trees
- Vegetation: Vegetable Garden
- Vegetation: Fruit Trees
Property Features
- Terrain
- Corner Lot
- Flat
- Cul-De-Sac
- Road: Paved
- Sprinkler: Auto-Full
- Fenced: Full
- View: Mountain
- Fireplace: Insert
Heating and Cooling
- Forced Air
- Gas: Central
- Central Air
Basement Information
- Full
- Walk-Out Access
Homeowners Association Information
- Dues: $204/Monthly
Flooring
- Tile
- Carpet
- Hardwood
Exterior Features
- Roof: Asphalt
Utility Information
- Utilities: Sewer: Public, Natural Gas Connected, Electricity Connected, Sewer Connected, Water Connected
- Sewer: Sewer: Connected, Sewer: Public
School Information
- Elementary School: Lone Peak
- Middle School: Indian Hills
- High School: Alta
Garage
- Garage
Stories
- 3
Living Area
- 5,781 sqft
Estimated Monthly Mortgage Payment
*Based on Fixed Interest Rate withe a 30 year term, principal and interest only
Listing price
Down payment
%
Interest rate
%Mortgage calculator estimates are provided by Windermere Real Estate and are intended for information use only. Your payments may be higher or lower and all loans are subject to credit approval.
Disclaimer: Copyright 2025 Utah Real Estate MLS. All rights reserved. This information is deemed reliable, but not guaranteed. The information being provided is for consumers’ personal, non-commercial use and may not be used for any purpose other than to identify prospective properties consumers may be interested in purchasing. Data last updated 9/19/25 12:00




