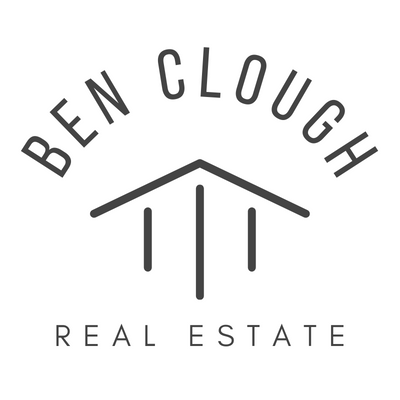


Listing Courtesy of: BAREIS / Windermere Napa Valley Properties / Paul Everett
106 Quarry Drive Napa, CA 94559
Active (16 Days)
$1,986,000
OPEN HOUSE TIMES
-
OPENSat, Aug 3012 noon - 2:00 pm
-
OPENSun, Aug 3112 noon - 2:00 pm
Description
Contemporary Napa Oasis with Designer Finishes & Resort-Style Living offers 4 bedrooms, 4 bathrooms, and 3,117 square feet of completely updated living space, nestled on a private lot just 5 minutes from downtown. A modern facade and manicured landscaping create striking curb appeal, while inside, brand-new floors and fresh paint set a crisp, inviting tone. The heart of the home is a stunning designer kitchen, featuring a dramatic granite waterfall island, premium Thermador appliances, and sleek custom cabinetry. The open-concept layout flows seamlessly into bright living spaces framed by oversized windows, filling the home with natural light and showcasing sweeping northwesterly views of Napa. Retreat to the luxurious primary suite, complete with a spa-inspired bathroom and generous walk-in closet. Contemporary-style bathrooms throughout offer both comfort and sophistication. A dedicated office and spacious great room provide flexibility for work, guests, or play. Step outside to your private resort-style backyard, where a sparkling pool, outdoor kitchen, and multiple entertaining areas await, perfect for relaxing or hosting under the Napa sun. Complete with solar panels and Tesla battery storage offer exceptional energy efficiency.
MLS #:
325072386
325072386
Lot Size
10,524 SQFT
10,524 SQFT
Type
Single-Family Home
Single-Family Home
Year Built
2001
2001
Style
Craftsman
Craftsman
Views
Hills, Valley
Hills, Valley
County
Napa County
Napa County
Listed By
Paul Everett, DRE #02016753, Windermere Napa Valley Properties
Source
BAREIS
Last checked Aug 29 2025 at 11:44 PM PDT
BAREIS
Last checked Aug 29 2025 at 11:44 PM PDT
Bathroom Details
- Full Bathrooms: 3
- Half Bathroom: 1
Kitchen
- Hood Over Range
- Dishwasher
- Disposal
- Wine Refrigerator
- Free Standing Refrigerator
- Built-In Gas Range
- Granite Counter
- Island W/Sink
Lot Information
- Landscape Back
- Auto Sprinkler F&R
- Curb(s)/Gutter(s)
Property Features
- Fireplace: Insert
- Fireplace: Gas Starter
- Fireplace: Living Room
- Fireplace: 2
- Fireplace: Double Sided
- Fireplace: Primary Bedroom
Heating and Cooling
- Central
Pool Information
- Yes
Flooring
- Laminate
Exterior Features
- Roof: Tile
Utility Information
- Utilities: Public
- Sewer: Public Sewer
Garage
- Interior Access
- Garage Door Opener
- Garage Facing Front
Stories
- 2
Living Area
- 3,117 sqft
Estimated Monthly Mortgage Payment
*Based on Fixed Interest Rate withe a 30 year term, principal and interest only
Listing price
Down payment
%
Interest rate
%Mortgage calculator estimates are provided by Windermere Real Estate and are intended for information use only. Your payments may be higher or lower and all loans are subject to credit approval.
Disclaimer: Listing Data © 2025 Bay Area Real Estate Information Services, Inc. All Rights Reserved. Data last updated: 8/29/25 16:44



