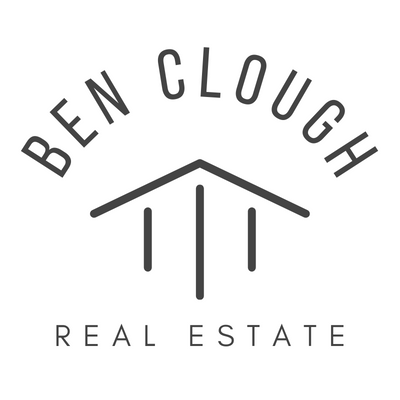


Listing Courtesy of:  Metrolist / Windermere Signature Properties / Jeanine D'Anneo-Belli
Metrolist / Windermere Signature Properties / Jeanine D'Anneo-Belli
 Metrolist / Windermere Signature Properties / Jeanine D'Anneo-Belli
Metrolist / Windermere Signature Properties / Jeanine D'Anneo-Belli 116 Raeanne Lane Folsom, CA 95630
Active (21 Days)
$1,120,000 (USD)
MLS #:
225130200
225130200
Lot Size
0.34 acres
0.34 acres
Type
Single-Family Home
Single-Family Home
Year Built
1990
1990
Style
Traditional
Traditional
School District
San Juan Unified
San Juan Unified
County
Sacramento County
Sacramento County
Listed By
Jeanine D'Anneo-Belli, DRE #01098801, Windermere Signature Properties
Source
Metrolist
Last checked Oct 27 2025 at 2:42 PM PDT
Metrolist
Last checked Oct 27 2025 at 2:42 PM PDT
Bathroom Details
- Full Bathrooms: 3
Interior Features
- Appliances: Free Standing Refrigerator
- Appliances: Dishwasher
- Appliances: Disposal
- Appliances: Electric Cook Top
- Cathedral Ceiling
- Appliances: Ice Maker
- Formal Entry
Kitchen
- Tile Counter
- Breakfast Area
Lot Information
- Cul-De-Sac
- Shape Irregular
- Auto Sprinkler F&R
- Landscape Back
- Landscape Front
- Curb(s)/Gutter(s)
Property Features
- Level
- Fireplace: Insert
- Fireplace: 1
- Foundation: Slab
Heating and Cooling
- Central
- Ceiling Fan(s)
Flooring
- Carpet
- Tile
Exterior Features
- Wood
- Frame
- Roof: Composition
Utility Information
- Utilities: Natural Gas Connected, Cable Available, Public, Sewer In & Connected
- Sewer: Public Sewer
Garage
- Garage Door Opener
- Rv Access
- Garage Facing Front
Parking
- Rv Access
Stories
- 1
Living Area
- 3,322 sqft
Estimated Monthly Mortgage Payment
*Based on Fixed Interest Rate withe a 30 year term, principal and interest only
Listing price
Down payment
%
Interest rate
%Mortgage calculator estimates are provided by Windermere Real Estate and are intended for information use only. Your payments may be higher or lower and all loans are subject to credit approval.
Disclaimer: All measurements and all calculations of area are approximate. Information provided by Seller/Other sources, not verified by Broker. All interested persons should independently verify accuracy of information. Provided properties may or may not be listed by the office/agent presenting the information. Data maintained by MetroList® may not reflect all real estate activity in the market. All real estate content on this site is subject to the Federal Fair Housing Act of 1968, as amended, which makes it illegal to advertise any preference, limitation or discrimination because of race, color, religion, sex, handicap, family status or national origin or an intention to make any such preference, limitation or discrimination. MetroList CA data last updated 10/27/25 07:42 Powered by MoxiWorks®




Description